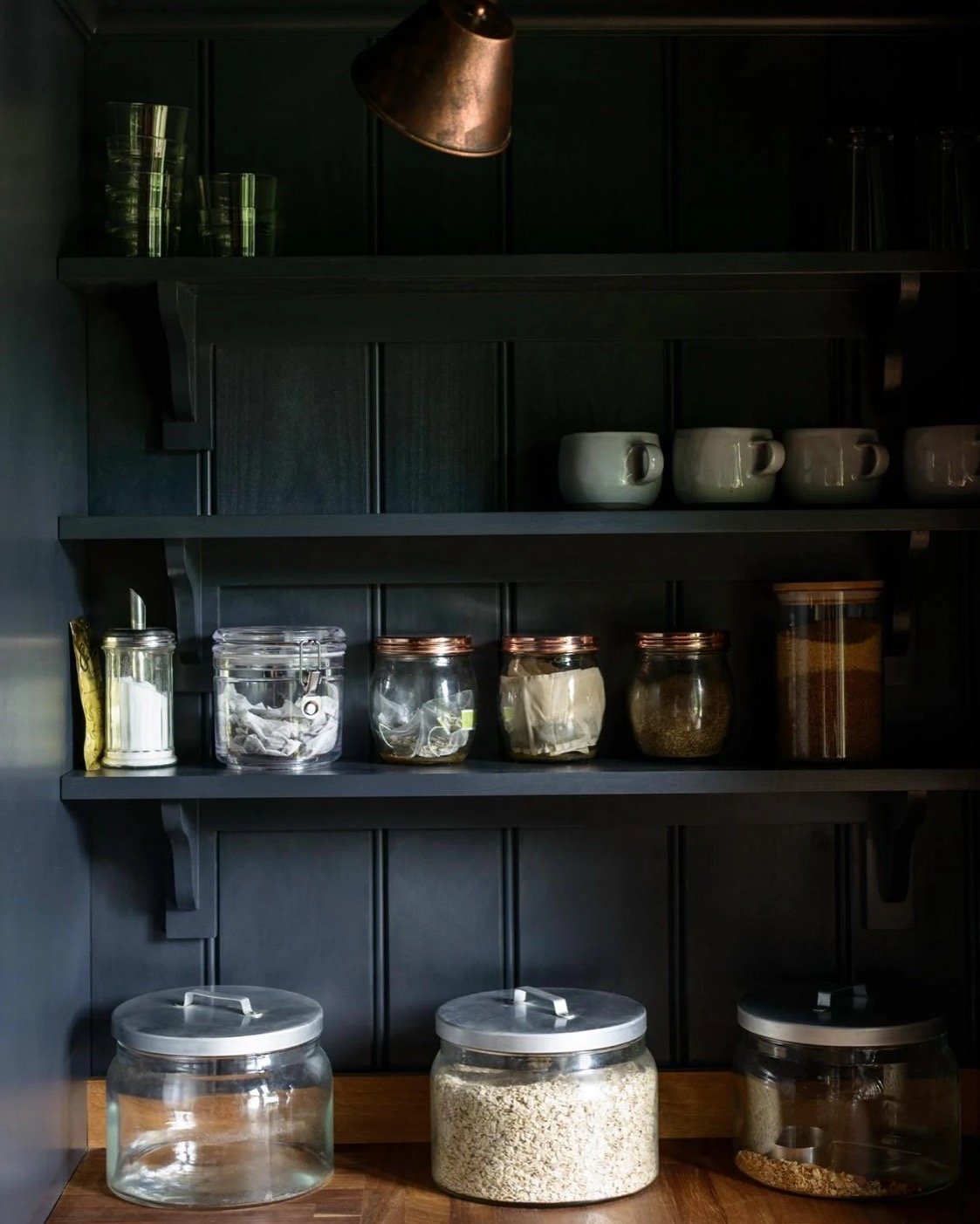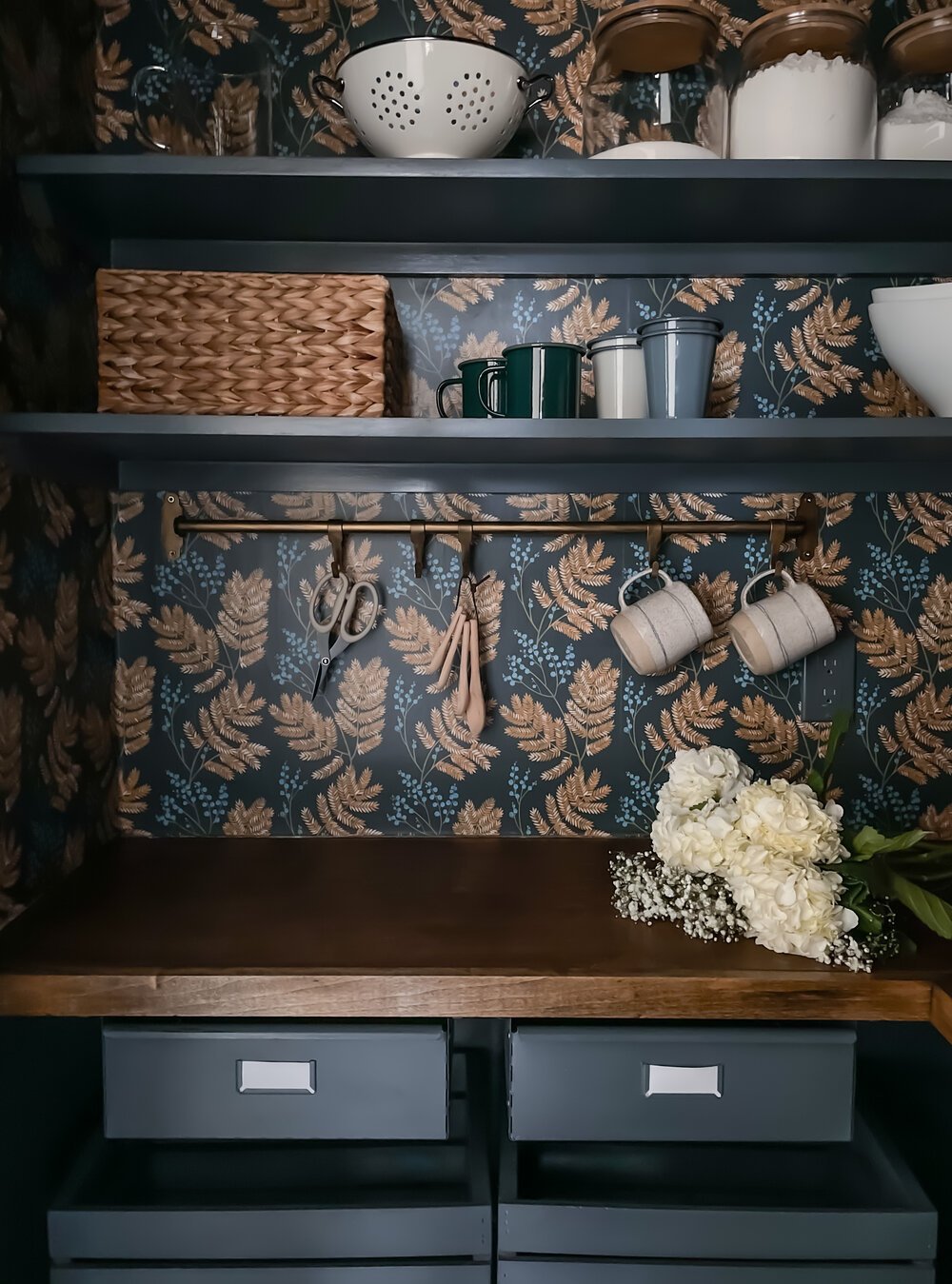Inspiration I’m Looking at for Our Pantry Remodel
Nate found a cool app called Kitchen Pal that helps you catalog your pantry so that you can easily figure out what you are missing to make a recipe and what foods are expiring soon. So about a week ago, we took everything out of our pantry. Our pantry has never been very organized, but as we started cataloging, we realized how many items had been forgotten in the back of our pantry and how unorganized it was.
The pantry was an addition to our house we added about 4 years ago when we first moved in. Since it was added in the midst of our kitchen remodel, it didn’t get a lot of attention. We added some track shelving, painted it the same color as the kitchen and tossed our stuff in. The pantry is in the same room as the door to our garage so we walk in and out of the room multiple times a day almost every time we enter or exit the house. The more I looked at it, the more I realized that it was not an enjoyable room to enter. So, we decided to make some improvements to the pantry while we had everything out.
The Before
Here are a few goals I had going into the redesign of this space:
Functional - This room serves tremendous purpose in our house since it holds all our food and some of our larger appliances. I wanted to make sure we weren’t wasting precious space or making things harder to find or grab.
Calming - There is a rush that ensues when entering or exiting a house. I wanted this space to help mellow out the mad dash.
Inviting - Since we generally enter and exit through the garage, I wanted it to feel that wonderful welcome home feeling when we walk inside.
With that in mind, here is some inspiration I’m looking at as I plan the pantry.
Source: deVOL
I love the idea of these thick painted shelves with corvals to display jars and pretty wood items.
Source: Berdoulat and House & Garden Magazine
I can’t get enough of those lights!
Source: New York Times
Love how they are mixing of different shades of blue.
Source: Chris Loves Julia
Love the idea of using shiplap on the wall and ceiling to add texture.
Source: Decor Pad
Love the brass railing on that shelf and this teal blue color. A long line of shaker hooks would provide lots of room for hanging brooms, mops, baskets, coats, etc.
Source: Kismet House
It’s not logical to rip out our tile, but I love this checkerboard floor with the blue walls.
Source: Simply Aligned Home
Love the contrast of the wood shelves on the blue.
Source: One Smith Story
Love the idea of using a fun wallpaper with blue paint.
Source: Emily Henderson
Love the look of the blue room just peaking out inviting you to come in.
Why I’m leaning towards blue:
It’s always kind of bugged me that the island is the only blue in the house. It was one of the first design choices we made and we had debated using it in lots of other places, but never committed to anywhere else. Repeating elements in a home is super important so that the home feels cohesive. One example of this in our house is that we use large hexagon tile in the front entryway, small elongated hexagon tile in the kitchen backsplash, and small hexagon tiles in the shower. So using blue for the pantry will help tie the blue island into the house.
The dark color on the shelves will help the shelves fade into the shadows, letting the food pop . This will make it easy to scan the shelves and find what you are looking for.
Blue is a calming color so I think it will help us feel more relaxed as we leave the house or grab food.










